

In October 2019 we bought the loveliest 1960’s house in South Denmark.
My husband and I are currently giving it a good round of TLC, and we do most of the renovations ourselves.
Follow the process, and read more about the house and our overall plans HERE.
It’s a while ago now that I shared the video of our kitchen before, during and after the renovation (you’ll find the video at the bottom of this post), so I thought I wanted to make a recap. It’s still not 100% done – we still need a few floor mouldings and other finishing touches here and there. But as a whole the kitchen is pretty much done, and we’re beyond happy with the result.
…
Det er ved at være noget tid siden jeg delte videoen af vores køkken før, under og efter renovering (find videoen nederst i dette indlæg), så tænkte det var på tide med et opsamlingsindlæg. Det er stadig ikke 100% færdigt – der mangler fx en enkel fodliste hist og pist, og så er der nogle småting som en fuge her og der, som lige skal laves. Men som helhed er køkkenet færdigt, og vi er super tilfredse med resultatet.


What we’ve done
When looking at the before and after pictures of the kitchen, you might think that the makeover is not that significant. And in a way it isn’t, if you ignore the massive workload and effort it takes tearing down old wallpaper and a ceiling, and plastering everything up again. As I’ve mentioned before the whole plastering and sanding process is so long and tiring. That’s how we feel anyway. After this there are several steps to both walls and ceiling that must be done, before you are able to put on glass tissue and ultimately be able to finally paint it all. After that comes putting up new mouldings around the doors, windows and along the floor (which btw also need sanding and paint afterwards), so it all adds up. But the final result is SO worth it! We now have a light, clean and modern kitchen which was exactly what we wanted. We wanted to get rid of the old, structured wallpaper (which was rather poorly applied anyway) and we weren’t sold on the wooden ceiling either.
The kitchen itself is quite new, and it was installed by the previous owners just a couple years ago. We wouldn’t necessarily have chosen a kitchen with a glossy finish ourselves, and another thing you could have done before putting up the kitchen at all, was to knock down the wall where the sink is, to open up to the dining area and livingroom. Having said that, it just seemed silly to change up that much and to pretty much ruin a brand new kitchen, and now that we’re done renovating I actually think it is just perfect as it is. The glossy finish even makes the kitchen rather practical and it’s easy to wipe off the surfaces and keep them clean. I’ve learned that I quite enjoy having the kitchen and dining area separated. I know it’s a much more popular and trendy choice to combine the two (at least in Denmark), but having had guests a couple times in the house since we moved in, I like the fact that they can be left undisturbed by the dining table, while we’re cooking the rest of the food or cleaning the kitchen (just as undisturbed, because then you don’t feel like you have to do that AND entertain at the same time). I know it’s a small detail but it all counts 😉
The cherry on top must be the subway tiles that we’ve put up on either side of the kitchen. It’s amazing what difference they have made! I’m completely and utterly obsessed, haha!
…
Når man ser på før og efter billederne, så tænker man måske ikke det er den helt store makeover køkkenet har fået. Og det er det på sin vis heller ikke, hvis man altså lige ser bort fra det KÆMPE arbejde det er, at rive gammelt tapet samt loft ned, og spartle alting op fra bunden igen. Som jeg har nævnt før, så er det en lang og sej proces, det der med at spartle og slibe. Det synes vi ihvertfald. Herefter skal vægge og loft fuges, grundes og så skal der filt på før man overhovedet er i nærheden af, at kunne begynde at male. Slutteligt så skal der fodlister og dørgerikter op igen (som så også skal spartles og males over en gang), så alle de her steps tager bare tid. Men slutresultatet er SÅ lækkert! Vi har nu et fint, lyst, rent og moderne køkken, hvilket var præcist hvad vi gerne ville opnå. Vi ville af med det gamle, strukturerede og halvt misfarvede tapet (som iøvrigt ikke var særlig pænt sat op, der var synlige samlinger overalt) og vi er heller ikke til træloft nogen af os.
Selve køkkenet er forholdsvis nyt, og blev installeret af de tidligere ejere for blot nogle år siden. Vi ville ikke nødvendigvis selv have valgt et højglans køkken, og man kunne også med fordel have væltet den væg hvor vasken befinder sig, for at åbne op ind til stue og spisestue. Når det er sagt, så virkede det bare fjollet at lave en helt masse om på et spritnyt køkken (det er jo fint, funktionelt og fejler intet!), og nu da vi er færdige med renoveringen synes jeg faktisk, at det er perfekt. Højglansoverfladerne gør det endda super nemt, at tørre over og gøre rent. Og så synes jeg faktisk også godt det kan noget, at have køkken og stue/spisestue adskilt. Ved godt det stadig er super moderne, at vælge en køkken alrum løsning, men når vi har gæster har jeg erfaret, at jeg faktisk synes det er helt rart at kunne lade gæsterne sidde uforstyrret i rummet ved siden af, mens vi ordner det sidste mad/opvask (mindst ligeså uforstyrret, så man ikke føler man skal underholde et selskab samtidig med man står med hovedet i kødgryderne) ude i køkkenet. Det er sådan lidt lavpraktisk, men det tæller jo altsammen 😉
Prikken over i’et i køkkenet må siges at være vores fine, nye klinkevægge. Det er utroligt hvad de har gjort ved rummet! Er ganske enkelt fuldstændigt besat af dem haha!
The overall style & inspiration
As mentioned, it’s not that the kitchen has had a huge makeover. The fact that there were already a new kitchen and new floor meant a lot in itself. But as I’ve pointed out a couple times during this proces now, there was a lack of overall finishing touches, to make the general outcome more modern and “clean”, which is pretty much the case with the rest of the house. Well, at least the rooms we still need to renovate. Our house is lovely and has lots of potential, but it’s sort of a common thing that it lacks finish and an overall theme, even though it’s partly renovated by the previous owners. All those small details and doing the work properly means more in the bigger picture than you’d maybe think.
It is especially because of the new subway tiles that the kitchen has achieved a more industrial vibe, and I love it. It’s become light and airy but it has not lost the important factor of being practical either. We bought or tiles HERE, and you might also be interested to know that we didn’t find them super easy to put up. Because the tiles have that very characteristic subway “bend” along the edges, grouting them can be a bit tricky, at least for non-professional hands. But it is certainly not impossible. We choose a mid-grey grout to finish and to give more of a contrast. You could have chosen a white one as well, but I think with our extremely white kitchen that would have made the result a little too sterile for our taste.
…
Som sagt så er det ikke fordi køkkenet har fået en kæmpe makeover. Det at der allerede var sat nyt køkken op, samt at der blevet lagt nyt klinkegulv gjorde meget i sig selv. Men som beskrevet før, så manglede rummet bare lige de der sidste ting, for at gøre det mere moderne og “rent” i udtrykket, ligesom det faktisk generelt er (eller var) tilfældet med resten af huset. Det har jeg også nævnt nogle gange før, men én af de helt store ting der ligger til grund for at vi giver huset en omgang er, at der generelt mangler en rød tråd og finesse. De små ting tæller altså mere i helhedsindtrykket, end man tror.
Køkkenet har især ved hjælp af klinkerne fået en mere industriel vibe, og jeg er tosset med det. Samtidig er det blevet lyst og lækkert, uden det mister de vigtige aspekter af, at være praktisk. Vi har iøvrigt købt vores klinker HER, og skulle du være nysgerrig så synes vi ikke, at de var specielt nemme at sætte op. Det skyldes primært at klinkerne er facet, dvs. kanten har ligesom et lille knæk i modsætning til klinker som er helt flade. Det gør fugearbejdet lidt mere udfordrende ved opsætning (sikkert mindre for erfarne hænder dog), men det er bestemt ikke umuligt. Vi valgte iøvrigt en mellemgrå fuge, sådan at kontrasten blev lidt større. Man kunne også have valgt hvid for et mere simpelt udtryk, men lige med vores i forvejen super hvide og rene køkken, så tror jeg det havde givet et lidt for sterilt udtryk.


Next up
The next project is our livingroom, which we already expect to be done in 3 weeks time! We’ve hired a local paint company to finish up the work for us, so when our lockdown hopefully starts loosening up next week they will start the work. They’ll be doing all the plastering and sanding (yes!! I’m so thrilled that we get to skip that part haha!) on both walls and on the ceiling, and they are even going to paint the whole thing for us too. The painter will be able to work completely isolated from us and the rest of the house, and so we’re not going in direct contact with each other whatsoever. We’re going to be able to close several doors between us too. I think that is why many people in the construction industry are still able to do their work (at least in Denmark) even during a lockdown – but of course it depends on the job and situation. And of course they need to follow restrictions like everyone else, like being healthy and keep up with hygiene too.
No matter what we are very excited to start using this part of the house! I know it’s such a first world problem that I probably shouldn’t even mention, but after having spend the past 6 months in our bedroom (both eating, sleeping, hanging out and working), it’s going to be nice to explore this whole new part of our house haha! Especially as a self-employed business owner, working in your bedroom day in and day out is not really ideal. So if we are looking at longer periods this year with lockdowns because of the virus (which the wise people predict anyway), it’s going to be nice to have a little more space to move around in at home, not to mention the fun project it will be to decorate it. You can get a preview of the overall style we’re going for interior-wise in the livingroom right HERE.
…
Næste projekt er stuen, som vi allerede forventer at kunne “flytte ind i” om små 3 ugers tid! Vi har hyret et malerfirma, som kommer og ordner det resterende arbejde for os, når vores lockdown (forhåbentligt) bliver løsnet lidt op her efter påske. De kommer og laver alt spartelarbejdet (yes!! hvor bliver det lækkert at slippe for, haha!) på både loft og vægge, og så maler de også det hele for os. Maleren kan gå uforstyrret og aflukket og udføre sit arbejde, og vi skal derfor ikke i direkte kontakt med hinanden. Vi kommer til, at kunne lukke adskillige døre mellem os. Jeg tror det er derfor, at mange håndværkere stadig kan udføre sit arbejde lige nu, på trods af lockdown – men det kommer selvfølgelig helt an på opgaven og situationen og er selvfølgelig forudsat af gældende regler om, at være sygdoms- og symptomfri samt overholde regler om hygiejne under udførelsen.
Uanset hvad, så glæder vi os ihvertfald umådeligt meget til, at kunne begynde at bruge denne del af huset! Jeg ved det er et luksusproblem, og jeg skal virkelig ikke klage – men efter at have både boet og arbejdet i soveværelset det sidste halve år, så bliver det altså dejligt at få lidt mere bevægelsesfrihed, især som selvstændig der går hjemme stort set hver dag (og jo endnu mere nu). Især hvis vi – som de kloge spår – får flere perioder med lockdown i løbet af året, som følge af virussen. Du kan få en lille forsmag på den stil og indretning vi går efter i stuen lige HER.

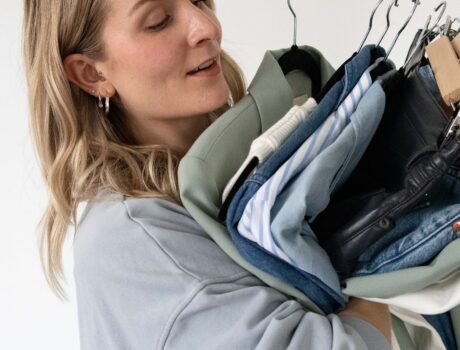
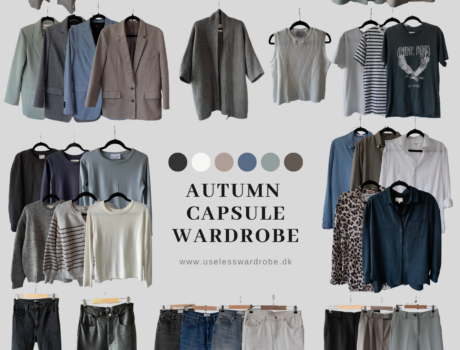
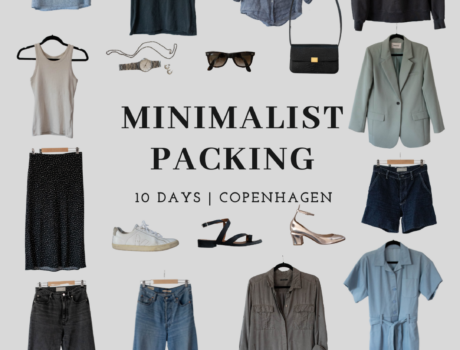
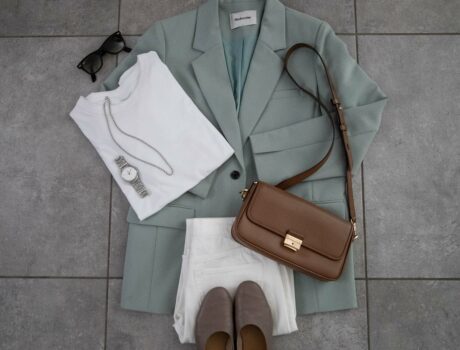
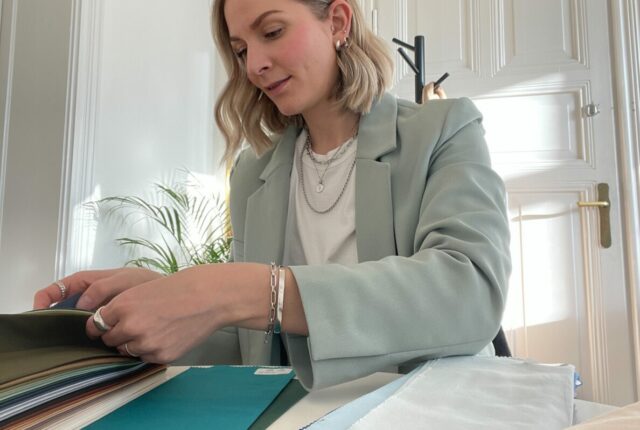
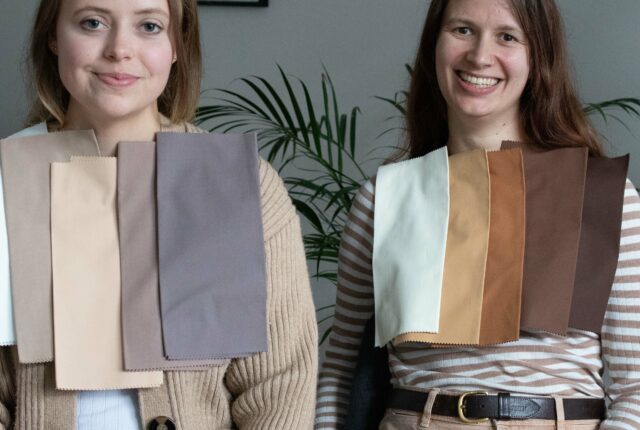
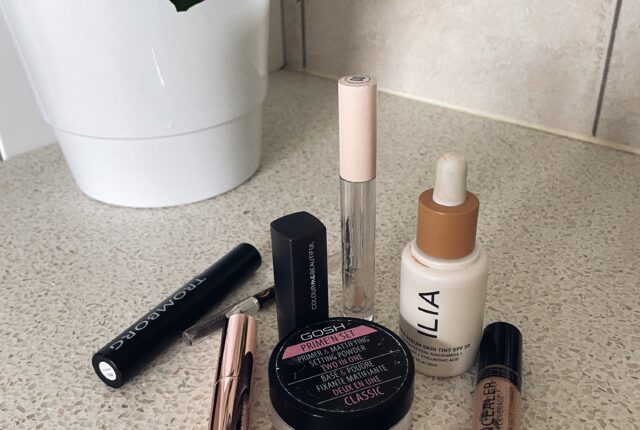



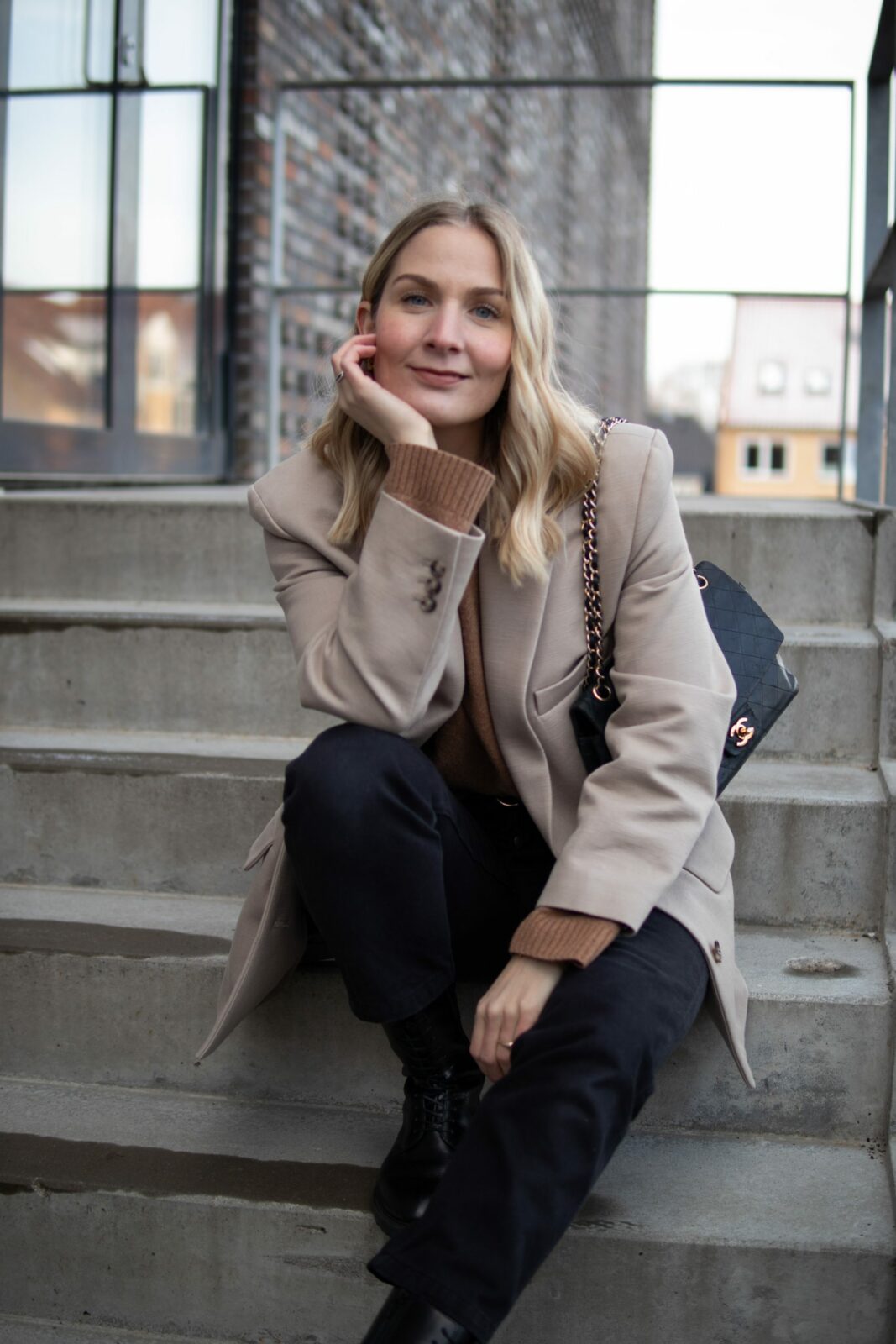

0 Comments