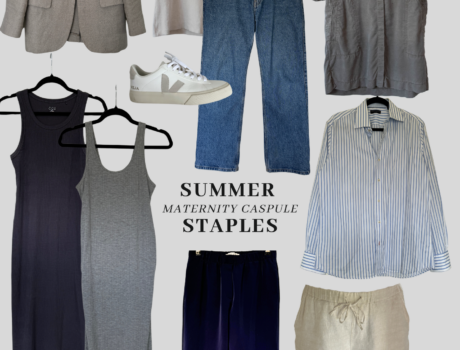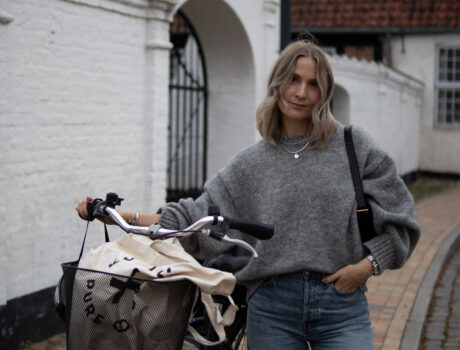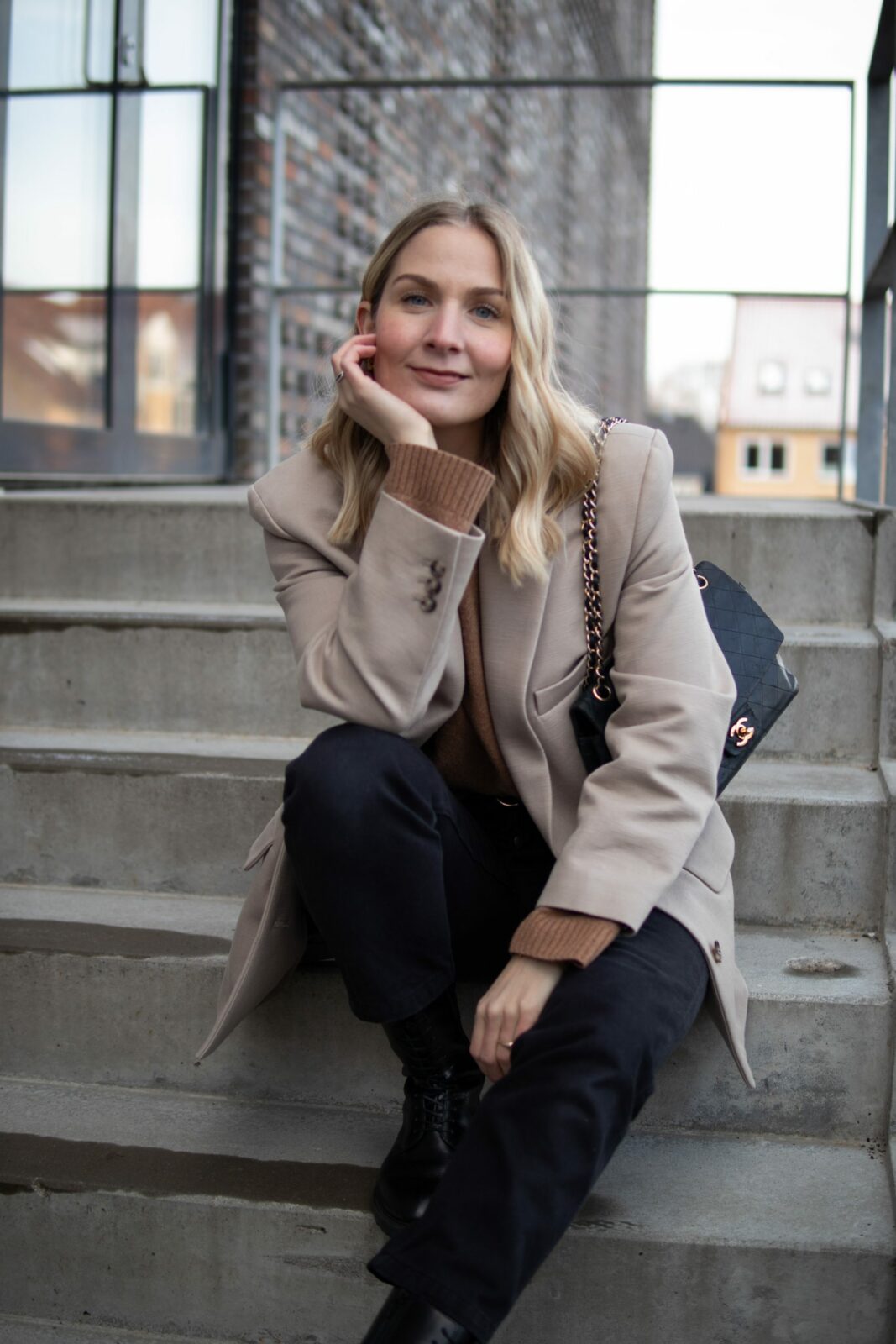
In October 2019 we bought the loveliest 1960’s house in South Denmark.
My husband and I are currently giving it a good round of TLC, and we do most of the renovations ourselves.
Follow the process, and read more about the house and our overall plans HERE.
Even though we’ve slowed down the process a lot these last few months, we’ve come quite a long way with the other rooms in the house other than the bedroom, which I’ve already shared a before/after montage of right HERE. There’s not doubt that we’ve got a long way to go still – but the rooms that we are done with fill us with SO much joy. In many ways the house is already so much more cozy than our first house, because we are able to personalise everything so much. We’ve also put up curtains in the bedroom btw, and this week we’ll probably put up a few posters with wooden frames on the grey wall, which I’ve been waffling on about for so long. You can always tag along in the further process over on my Instagram under the highlight “house“.
The last couple weeks we’ve spend most of the time getting both bathrooms completely done – besides of course also the kitchen, but I’ll make a dedicated post and video for that in a few weeks.
…
Selvom vi har sænket tempoet lidt de sidste par måneder, så er vi alligevel nået ret langt med de resterende rum udover soveværelset, som jeg allerede har delt en før/efter af lige HER. Der er ingen tvivl om, at vi har lang vej endnu – men de rum vi er færdige med, fylder os med SÅ meget glæde. På mange måder er huset allerede meget mere hyggeligt, og har en mere hjemlig følelse end vores første hus, netop fordi vi kan sætte vores eget præg på det denne gang. Der er iøvrigt kommet gardiner op i soveværelset, og denne uge sætter vi forhåbentligt også lidt plakater i fine trærammer op på den grå væk, som jeg har snakket om i evigheder. Du kan altid følge med i processen ovre på min Insta under highlight’en “house“.
Det sidste stykke tid har vi brugt på, at få begge badeværelser samt entreen gjort færdig – udover selvfølgelig også køkkenet, men dét får sit helt eget indlæg og en film af processen om et par uger.


What we’ve done
As you might already know, what we’re roughly giving the house is a more common theme, than what the previous owners had been able to give it. This means that we’ve been taking down old wallpaper and put up glass tissue instead, and we’ve also put up a new plaster ceiling. Both of these things are something we are going to do all through the house pretty much – again, just to give the house a much more clean, modern look and a common theme throughout. Both bathrooms, the entrance hall and the kitchen got new floors and floor heating only a couple years ago. The furniture in both bathrooms are also relatively new, so the only thing we needed to do in these rooms was to replace the ceilings with a new, white plaster ceiling. We of course had to take down old wall paper in the entrance hall as well, so that took a little longer to finish. And then there’s things like painting doors, putting up new moldings and we’ve also had to exchange a few of the doors in the house completely. Some of the doors are weirdly small and low, and since Morten is a pretty tall guy, he had to bend over to walk through some of the doors in the house. Not ideal… We’re not sure if the previous owners got these small doors on sale somewhere or what might have happened there haha, but they’ve been exchanged with new doors and the doorway itself has been made bigger several places in the house. And this is probably something we have to do in some of the spare rooms too, as some of the doors there have the same issue. It puts a little extra pressure on us in terms of workload (and budget) but it’s so worth it in the end! Who wants to live in a house that gives you neck problems because the doors are too small, ey?
We’ve basically used the same products as I mentioned in my first post of the home reno series, so if you want to know a little more about what we’ve used and how we’ve tried to make the proces as sustainable as possible you can read all about it HERE.
…
Som I måske ved, så er dét vi er ved at give huset i grove træk, en mere rød tråd, end de tidligere ejere havde formået at give det. Det betyder, at vi har pillet gammelt tapet af og sat glasfilt op i stedet, og vi har også sat nyt gips loft op i huset. Begge dele er noget, som vi kommer til at gøre i hele huset – igen, for at give huset nyt, moderne liv og en rød tråd. Begge badeværelser samt entre, køkken og bryggers har for blot et par år siden fået helt nye klinker og gulvvarme. Desuden er badeværelsesmøbler osv. også helt nye, så faktisk var det eneste vi skulle gøre i badeværelserne, at pille det gamle loft ned, og erstatte det med et ny gipsloft. I entreen skulle vi også pille gammelt tapet af, så det tog lige lidt længere tid af få gjort færdigt. Og så er der selvfølgelig sådan nogle ting som at male døre, sætte nye karme og gulvlister op og så har vi måttet udskifte et par af dørene helt. Dørhullerne i huset er nemlig underligt små, og Morten som jo er en ret høj mand på næsten to meter, måtte før bukke sig for, at gå under dørkarmen. Ikke særlig ideelt, vel… Ved ikke helt om de tidligere ejere fik de der underligt små døre på tilbud et eller andet sted haha, men udskiftet er de ihverfald blevet og dørhullerne er blevet skåret lidt større. Og det kommer vi nok desværre til at skulle ind til nogle af værelserne også, når vi engang skal igang i dén afdeling. Det ligger lige lidt ekstra pres på arbejdsprocessen (og på budgettet), men det er jo godt givet ud! Der er ikke meget ved at bo i et hus, der kommer til at give nakkeproblemer fordi du ikke kan gå ind gennem dørene oprejst, vel?
Vi har stort set brugt samme produkter som jeg nævnte i mit første indlæg, så hvis du vil vide lidt mere om hvad vi har brugt, og hvordan vi har forsøgt at gøre processen så bæredygtig som muligt, så er det altsammen at finde HER.

The overall style & inspiration
As I’ve mentioned before, we both like that sort of modern and minimal look. But it’s also really important for us to bring in some warmth and cosiness to our home. So that combined is probably what describes our overall style best. We like when it’s neat and tidy, but at the same time we don’t want people to feel like they can’t relax or touch anything in our home, if you know what I mean. Our home should feel warm and welcoming! And one of the reasons we’ve always been so drawn to owning our own property and house is not only because we will expand our family at some point and I need extra space because I’m self-employed too. We’ve also always enjoyed being able to host family and friends, anytime they want to visit for a weekend or throw a party or something like that.
The bathrooms were both new as I said, when we got the ouse. But the guest bathroom had a slightly sterile and anonymous vibe to it. In general we would have probably gone for some other types of furniture for that bathroom – but it feels like a complete waste changing these things up now that they are pretty much new. So instead we decided to make do with it, but then to change up the decor to soften the room up and give it a bit more character. We did that through simple things such as changing the square mirror into the round one with a black frame. I also managed to pick up the soft bath mat and the round shelf from a local thrift store, and the macrame plant hangers are homemade! I made those by following THIS super simple guide. All these simple, small changes has made a HUGE difference and I’m so into the style of the guest bathroom now. It’s so much more warm and cozy!
…
Som jeg har nævnt før, så kan vi begge rigtig godt lide det her rene, moderne og let minimalistiske udtryk. Men det er også super vigtigt for os begge, at vores hjem er fuld af hygge og varme. Så de to ting kombineret er nok dét, der beskriver vores hjemlige stil bedst. Det må gerne være pænt og ryddeligt, men samtidig skal det heller ikke være sådan, at folk er bange for at smække fødderne op eller røre noget, hvis I forstår. Folk skal føle sig afslappede og godt tilpas når de er på besøg hos os! Og én af grundene til vi netop gerne vi eje vores eget hus med god plads er jo ikke blot fordi jeg er selvstændig, og fordi vi regner med at udvide familien på ét eller andet tidspunkt, men også så vi altid kan tilbyde venner og familie at komme på weekend og holde arrangementer, fester og lignende.
Badeværelserne var som sagt som nye da vi overtog huset, men gæstebadet havde en lidt steril og anonym stil over sig før. I det hele taget er de møbler som de forhenværende ejer har valgt nok ikke nødvendigvis dét, som vi selv ville have valgt – men det føles også lidt fjollet og spild, at skifte det ud når det næsten er helt nyt. Så vi besluttede i stedet at peppe rummet lidt op, og nøjes med at udskifte det firkantede spejl til et rundt ét med en sort ramme, for at bløde rummet up og give det lidt mere stil og karakter. Udover det fandt jeg det grå tæppe og den runde hylde i en lokal genbrug, og plante-ophængene har jeg selv lavet ud fra DENNE simple guide. Det har altsammen gjort en KÆMPE forskel, og jeg synes simpelthen det er blevet så hyggeligt nu!


Next up
As mentioned we’ve sadly not gotten anywhere lately with the living room. It’s all been a little too hectic and stressful for us, since we have been doing most of the renovations all by ourselves. And with other things life throw us on the side, we’ve had to pull the plug for a little while. Right now we’re actually considering hiring someone to help us finish the livingroom, at least parts of it like plastering the walls and putting up the ceiling. That way we can continue with glass tissue and the paint job ourselves. We’ll see in a little while. In any case we’re just breathing for a little while now, before moving on.
No matter what, I can’t WAIT to have a livingroom again! And the bar, omg I’m excited to start working on that! We’ve already found some cool bar chairs, which will go perfectly with the tiles that we’re gonna put up on the wall behind the bar. I hope we’ll have the livingroom done about the beginning of May. I’ll turn 30 that month (I know!), and I’d love to invite family and friends over to a birthday party and opening of our little bar.
…
Som sagt er vi desværre gået lidt i stå med stuen. Det hele har været lidt overvældende, eftersom vi jo har stået med rigtig meget af det her selv. Og med andre livsbegivenheder sideløbende, har vi bare måtte trække stikket en lille smule. Så lige nu ved vi faktisk ikke rigtig, om vi måske ender med, at betale os fra at få gjort noget af stuen færdig – fx at få sat loft op, samt at få det samt væggene spartlet og slebet. Så er det “tunge” arbejde nemlig færdigt, og så kan vi jo selv sætte glasfilt op og få malet lige så stille. Det ser vi lige henad vejen. Lige nu trækker vi hvertfald bare lige vejret lidt, inden vi går videre.
Men uanset hvad, så bliver det SKØNT at have en stue igen på et tidspunkt! Og baren – hold nu op, den glæder jeg mig altså for sindssygt til, at arbejde med! Vi har allerede fundet de fineste barstole til den, og med de hvide metroklinker på bagvæggen op til baren kommer det bare til at spille MAX, haha… Jeg håber vi har stuen klar omkring maj måned. Der fylder jeg nemlig 30 (GISP!), og jeg ville elske at invitere familien hjem til både fødselsdag og indvielse af vores fine stue og bar.













hi Signe,
WOW! Your home is looking absolutely gorgeous, you guys are doing an amazing job on the renovations!! I l love your taste, so clean and elegant looking (yet fun too). The new French doors look so pretty
and love how they let the light flows into all the rooms. Your new plants and shelf add such a pretty touch in the guest bathroom. Try not to feel pressured, you’re going to be living there for a good long while and it’s helpful to live in a space, and see how you use it,/where the little things that bug you pop up, before deciding to finalize the renovations (do they ever really stop, LOL?,?). Good luck, and thanks for sharing it all.